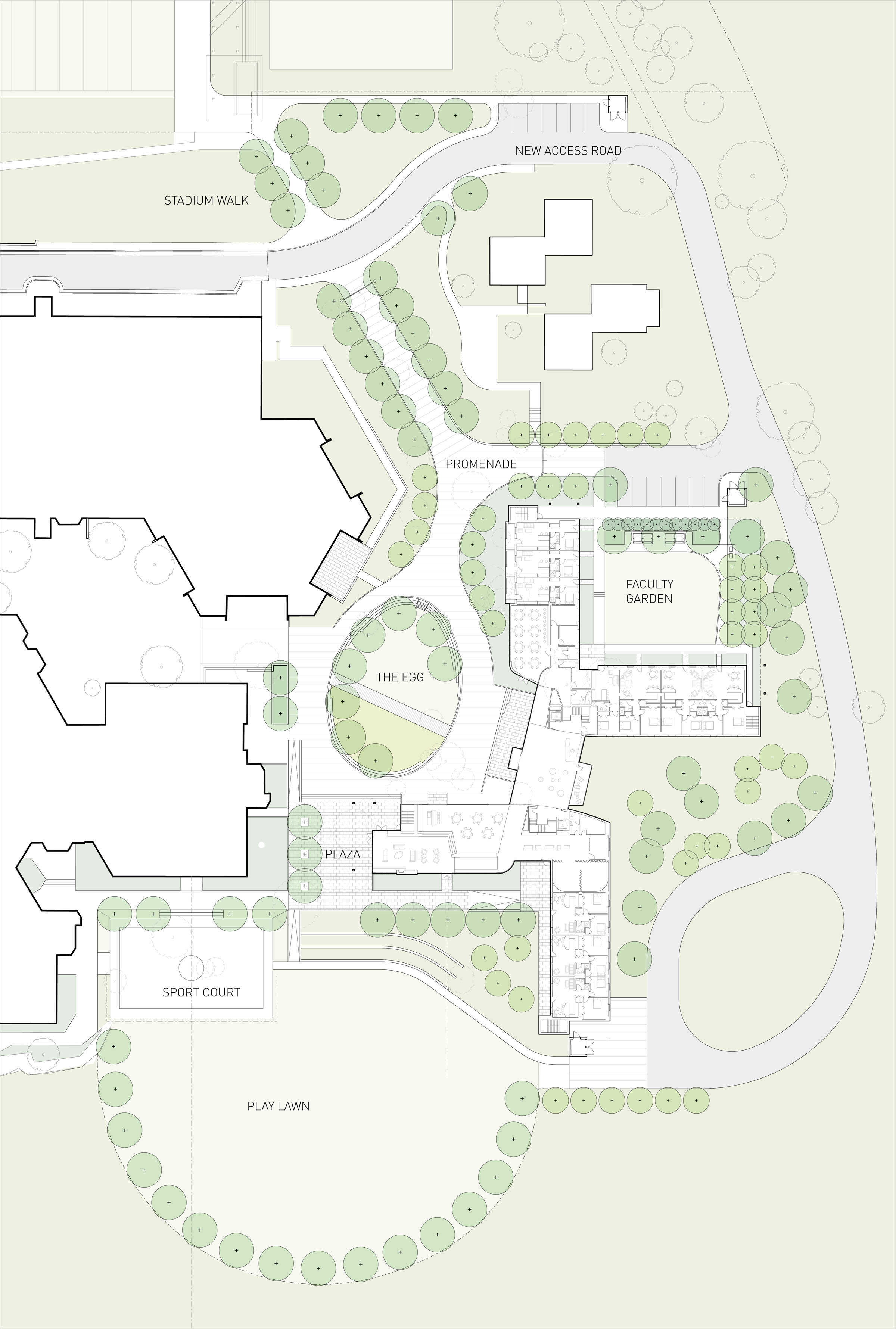






New Residence Hall and Campus Plan for The Laurent Clerc National Deaf Education Center
Gallaudet University
Washington, DC
with Dangermond Keane Architects and Gaudreau Architects
The winner of an invited competition, this project will dramatically transform an aging campus and will integrate a comprehensive set of new living and learning spaces. Shaped by an intensive process with the community of Gallaudet University and by emerging Deaf Space design guidelines, the new residences and campus plan will provide state of the art building facilities and an integrated landscape focused on ecology, learning and catalytic community for the high school students and staff.
